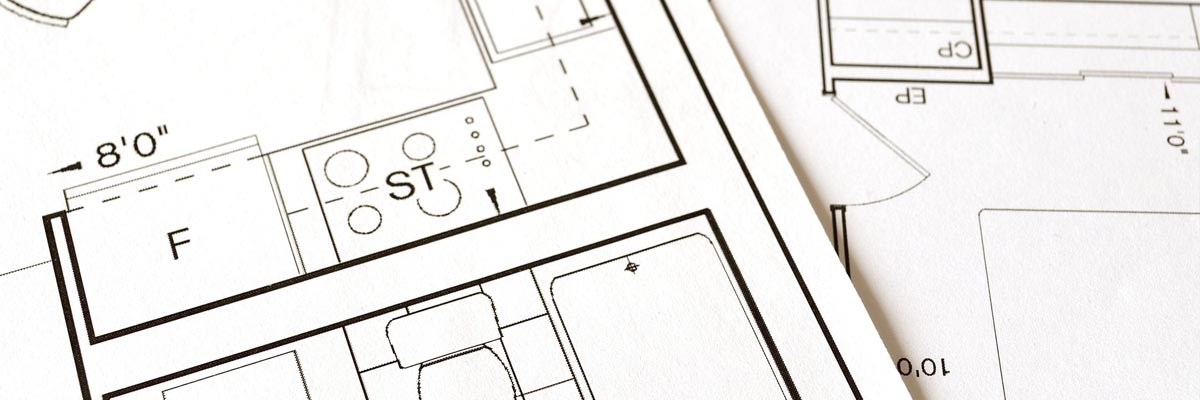2D Floorplans
Modern Floorplans for Real Estate Marketing
| Service Name | Description | Provider | Price | Availability |
|---|---|---|---|---|
| 2D Floor Plans | Laser-Accurate 2D schematic floor plans with room sizes and square footage for real estate, insurance and more. | Chris Gardiner Photography Design | $66.50 /1000 sq ft. | Available |
Floorplans in both 3D and 2D are one of the most popular requests that prospective sellers are looking for and that agents need to market their properties. If you can give them what they are asking for it may make the difference between locking down the listing, and having it go to your competition. We have a range of floorplan options for every property, every budget, and every marketing approach. As I do with my real estate photography, I cover a large area from Wasaga Beach, through Collingwood, The Blue Mountains, Thornbury, Meaford and beyond with my floor plan measurement services.
What are some benefits to floorplans?
In addition to giving your prospective buyers real detailed information about the layout of a home, they can also make a great alternative for homes that may not show very well on the inside. If you are working with tennants, or a cluttered household, then floorplans can allow you to transcend all of that.
2D vs 3D Floor Plans
2D schematic style floorplans look great on paper, and can complement any brochure, website, gallery page, and their traditional look is generally easily understood by a viewer since people are more or less familiar with the appearance of a traditional style floorplan image.
How do you create a 2D Floorplan
In order to make an accurate, true to life and proper scale 2D model of a property interior, I need to measure every dimension. We have a variety of tools to facilitate this service offering. During our busiest seasons, we typically provide iGuide measured floor plans, without the 360 tours, at our regular 2D floor plan rate due to the speed of turnaround. Special use cases are generally measured by laser and 2d sketch then translated through CAD software to an accurate plan. It works almost exactly the same as an engineer's CAD software for building and construction schematics.
I have builder plans, can you work from those?
Yes, I am familiar and have a good workflow for re-using builder plans with a more simplified and marketing intent. High resolution digital copies, like PDF versions, are the best to work from, but I can also work from paper drawings. In many cases it is equally easy and cost effective to measure fresh on site however.
How do you use a 2D Floorplan
2D Floorplans are great for in-print advertising, such as your property's feature sheet, they can be a great inclusion to your MLS listing information, and they also aid in features like 360 tours giving your viewers a way to see their view's placement within the house. Check out this example for an effective integration of a 2D Floorplan.
Floor plans can also be a requirement for Short Term Accomdoation licensing in Collingwood and the Blue Mountains. I have helped countless rentals complete their STA license applications with my accurate and to-scale floor plan services.
How long does it take to make a 2D floor plan?
It takes me about 20 minutes to measure and record every dimension of the average 2000 square foot home. Certain elements of a structure can increase or decrease the time needed to capture measurements accurately, as well as the style of capture we are using for a given property.
What methods do you use to create floor plans?
We employ a variety of tools, including lidar distance tools, iGuide 360 tour platforms, single point laser tools, nylon tape, and drone and-or land based photogrammetry techniques.
Which is the best method?
Each project may be best suited to a particular measurement technique over another.
What about Site Plans?
Do you require site plans for your project planning, or other visualization purposes? We can provide accurately measured exterior site plans as a similar service to our interior floor planning options. We create accurate 3d representations of an exterior space with complex photogrammetry processes which provide 2d and 3d deliverable options for clients. Our site plans are often used in the Town of Blue Mountains Parking Management Plans for short term accomodations. .
What are other uses of your floor plans?
I also produce Fire Safety Floor Plans for Blue Mountain Short Term Rental Accomodation Licensing procedures. Please reach out if you need a Blue Mountain STA fire safety plan for inspection and operation of your rental accomodations.
View some examples of 2D Floorplans
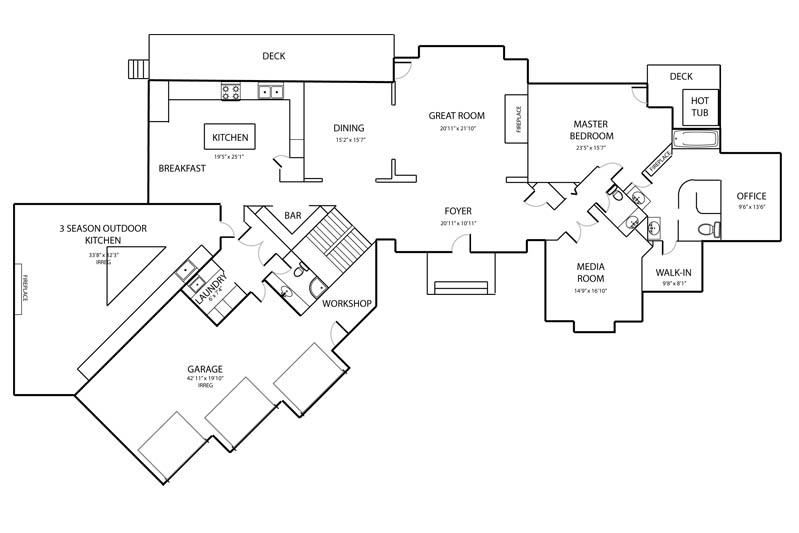
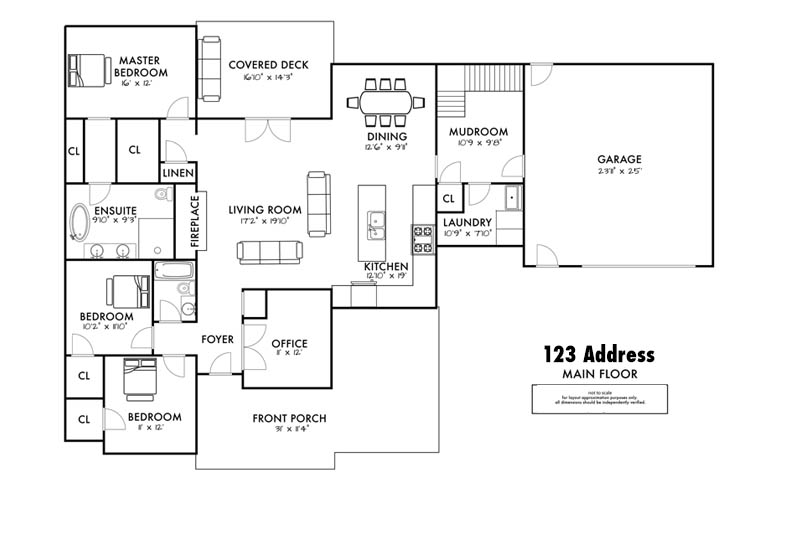
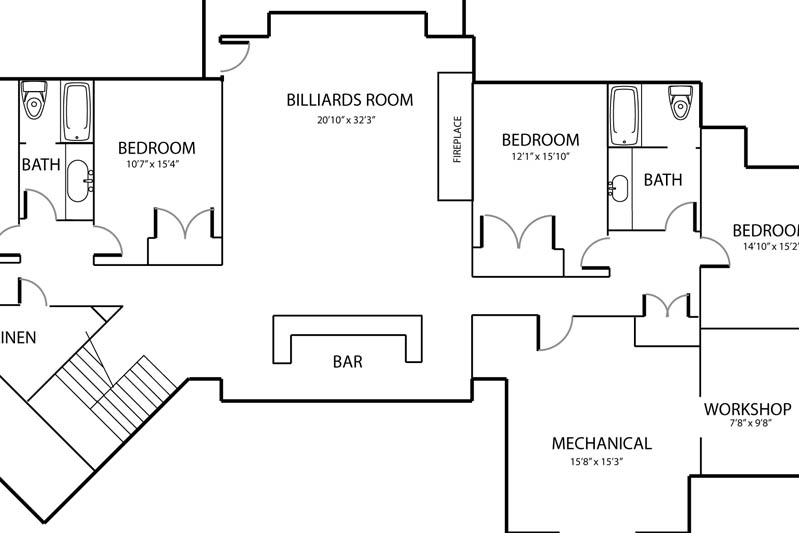
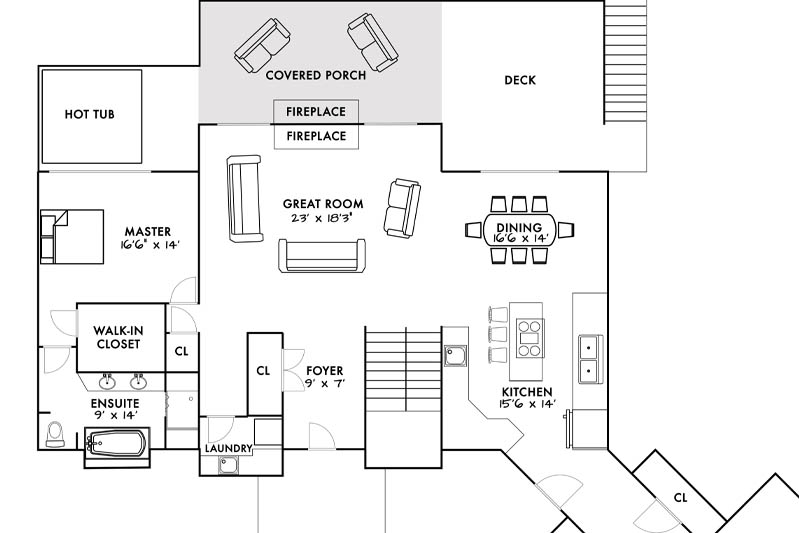
Please visit the rates and pricing page in order to get a 2D or 3D floor plan estimated cost.
