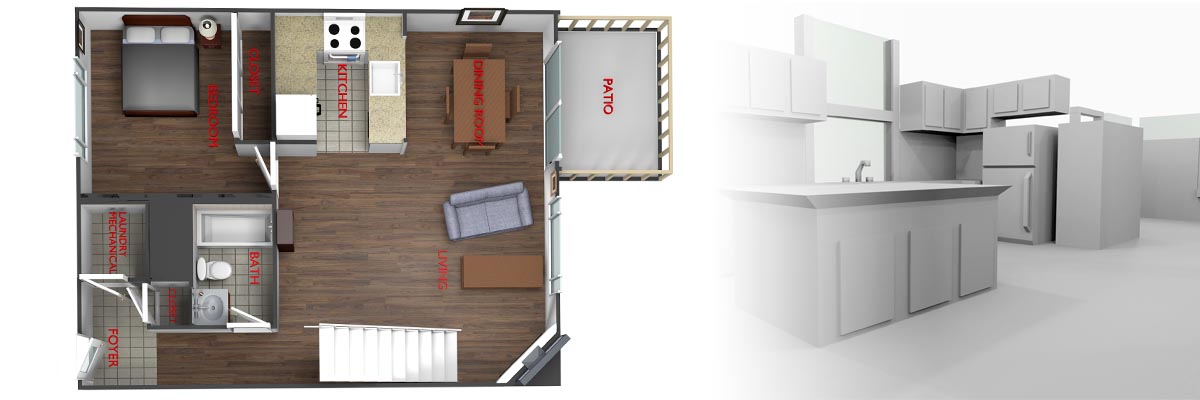3D Floorplans
Floor plans on the cutting edge of technology and make perfect additions to your next showing

Floorplans both 3D and 2D are one of the hottest new requests that prospective sellers are looking for. If you can give them what they are asking for it may make the difference between locking down the listing, and having it go to your competition. We have a range of floorplan options for every property, every budget, and every marketing approach.
Three dimensional floorplans are on the cutting edge of the latest technology to showcase properties online and even some uses for printed materials.
The property is measured to scale and then replicated using specialized 3D software which can be embedded in a website in a manner that will allow your web traffic to 'handle' the model like it was scaled miniature in their hands, get realistic views of the space from inside, or used to create stills and overhead views to aid in understanding the layout.
What are some benefits to floorplans?
In addition to giving your prospective buyers real detailed information about the layout of a home, they can also make a great alternative for homes that may not show very well on the inside. If you are working with tennants, or a cluttered household, then floorplans can allow you to transcend all of that.
2D vs 3D Floor Plans
You may be wondering how 3D can differ from 3D floorplans. 2D schematic style floorplans look great on paper, and can complement any brochure, website, gallery page, and their traditional look is generally easily understood by a viewer. A 3D floorplan is more cutting edge and while it can do a similar job on paper, it can allow for a lot more engaging presentation methods specifically when used on the internet. If you have uses for both 3D and 2D floorplans, because some of the work is shared between producing either variety, a special rate can be arranged if both formats are requested.
How do you capture a 3D Floorplan
In order to make an accurate, true to life and proper scale 3D model of a property interior, I need to measure every dimension. It involves using a laser distance measure to avoid using a clumsy tape measure, and taking paper notes which I use to create the exact 3D model on software when I get back to my office. It works almost exactly the same as an engineer's CAD software for building and construction schematics.
How do you deliver a 3D Floor Plan
You can use a 3D floor plan in a few ways. The first, and most interactive way for your web site traffic is to embed a 3D model version of the floor plan onto a web page dedicated to showcasing the property. This allows your web visitors to move, rotate and zoom in an out on specific areas of the 3D model as they choose. The second is to use the 3D model in order to 'shoot stills' of it at key angles that will help viewers understand the flow of the property - notably overhead views in the style of a floor plan or construction schematic. Overhead floor plan views can also be used to illustrate the camera's shooting position of real photographs taken of the property.
How long does it take to make a 3D floor plan?
It takes me about 45 minutes to measure and record every dimension of the average 2000 square foot home.
How long have you been providing 3D Floor Plans?
Since long before they were anything close to mainstream! Chris Gardiner produced his first 3d floor plan for real estate marketing in 2017, and the first 3d floor plans he created date back as far as 2015 for purposes along the lines of; brainstorming personal home renovation layouts, helping friends arrange restaurant seating flows, and more.
How Can I View 3d Content?
There are a number of options for delivery and consumption of 3d content and materials. I can provide consultation on working with offline viewing, especially if you'll have frequent need of the assets. For easy, widespread sharing of 3d models amongst the public, sketchfab is a great web-hosted option as well. Reach out and we'll be happy to help you through the process of viewing, hosting, and sharing your 3D content.
What is your 3D Design Experience?
I have extensive skill set in 3d workflows including, model, lighting, texturing, rendering, animating, and more. They're not all, always needed in property marketing, but it certainly helps round out my skill set and allow me to tackle most challenges in a 3d based design project. See more about my 3D Work by Chris Gardiner
EXAMPLE 1 - Lot 3D Site Plan
EXAMPLE 2 - Interior 3D Layout
Please visit the rates and pricing page in order to get a 3D floor plan estimated cost.